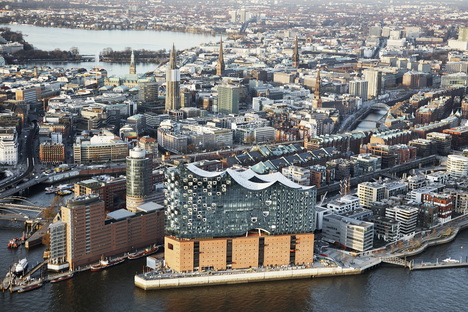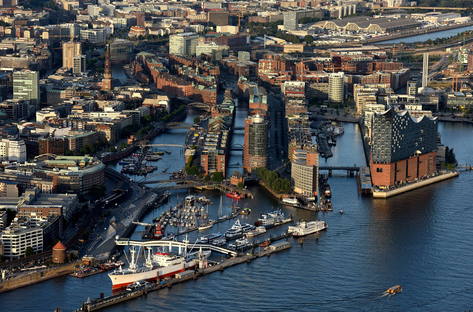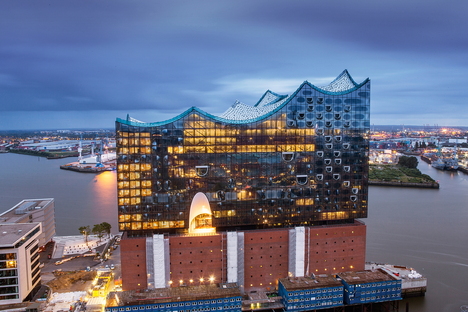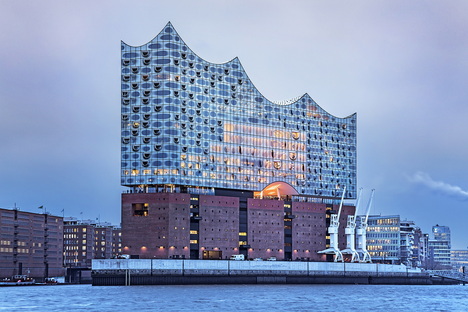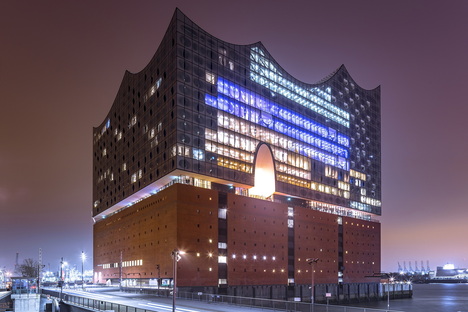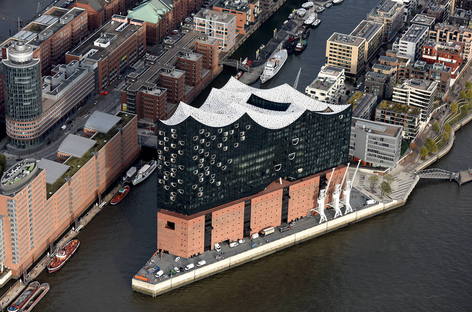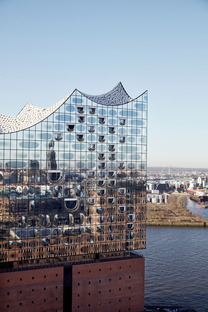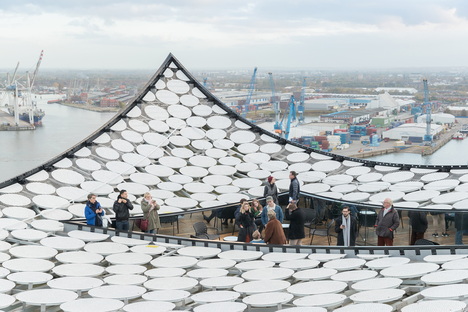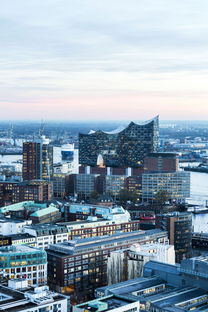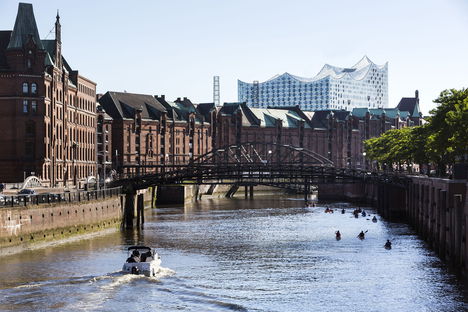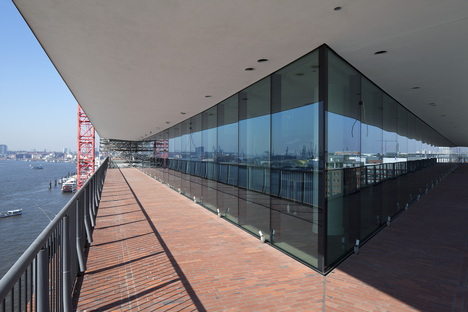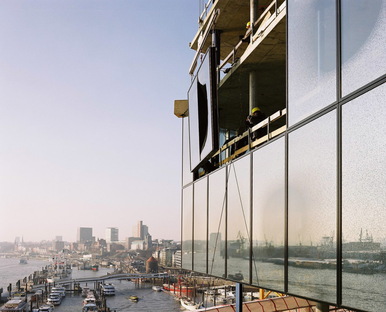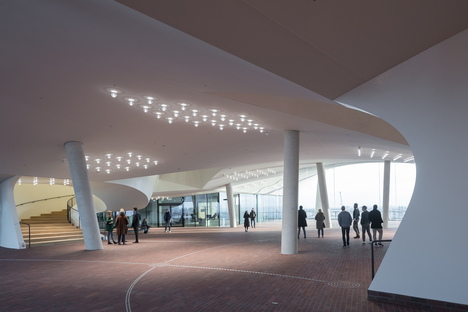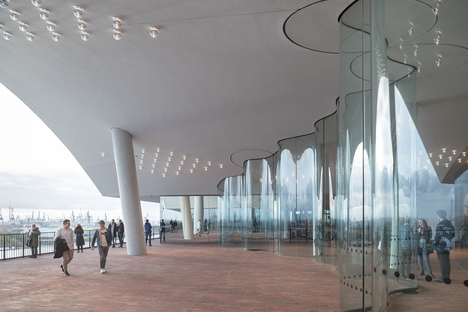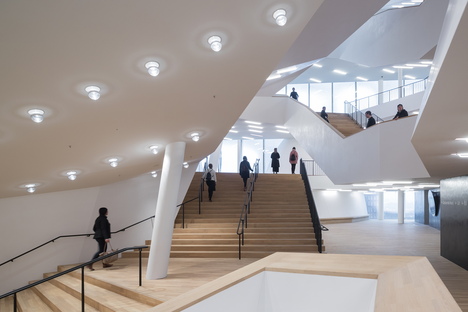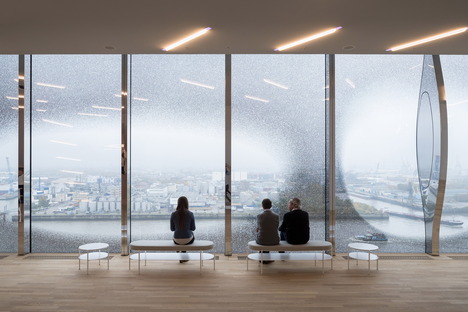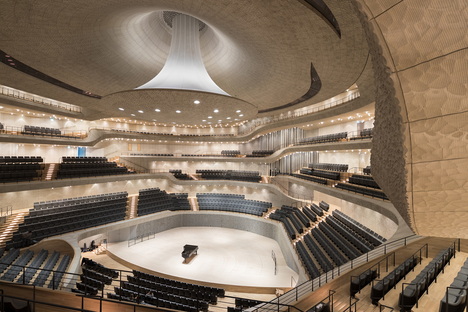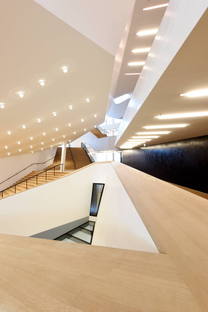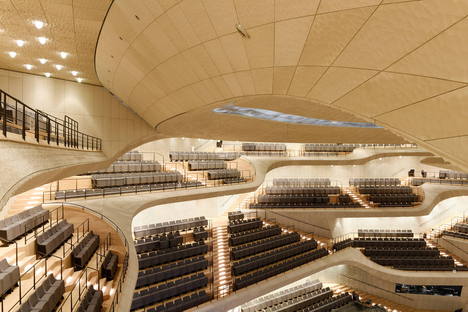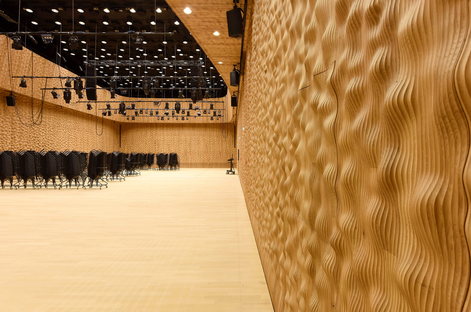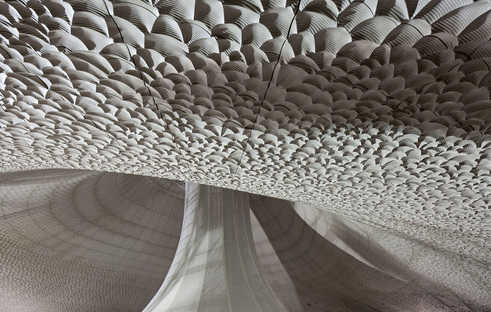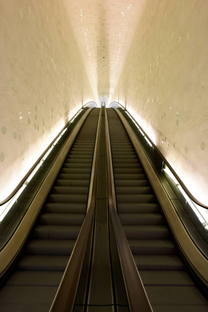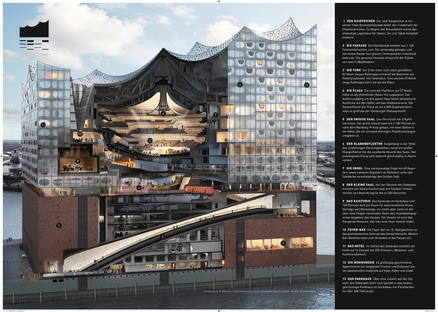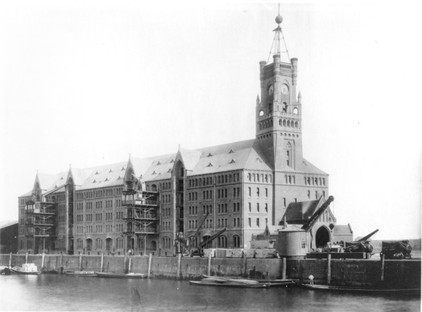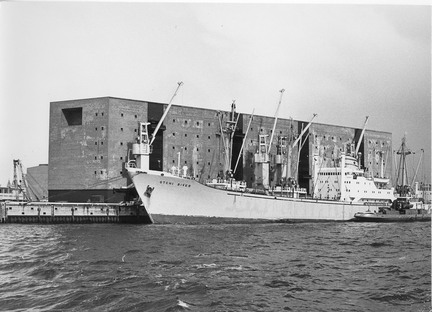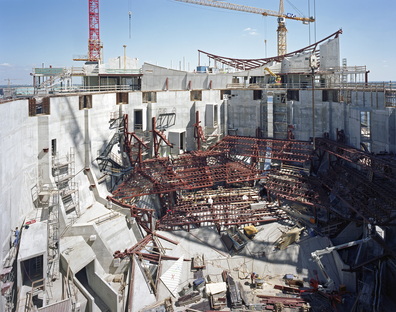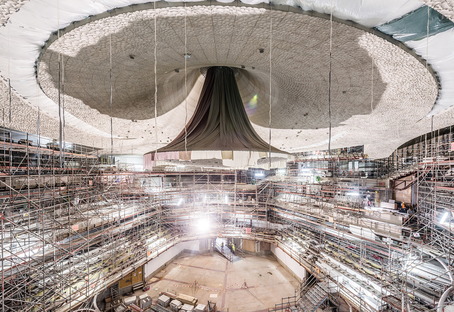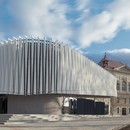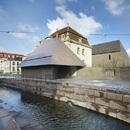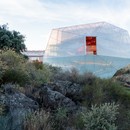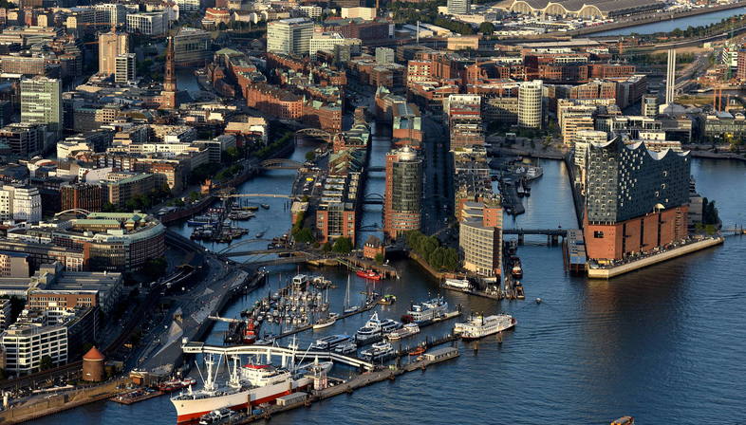 Amburgo ha una nuova piazza, quella eretta a 37 metri d’altezza sulla città, all’interno dell’attesissima Elbphilharmonie, progettata da Herzog & De Meuron. Un progetto estremamente controverso, sia per i tempi di cantiere, visto che il progetto di Herzog & De Meuron, inaugurato nel gennaio 2017, aveva avuto inizio addirittura nel 2003, sia per i costi a carico della municipalità di Amburgo, lievitati enormemente e addirittura causa della sospensione dei lavori nel 2011. Ma anche un landmark indiscutibile che proietta Amburgo tra le città culturalmente più vive dell’Europa, con tre sale concerti al cuore del complesso, a cui si aggiunge un hotel, appartamenti privati, ma soprattutto, come si diceva, una “piazza” pubblica, sopraelevata e coperta, di oltre 4000 metri quadrati circondata da una terrazza che le gira intorno, offrendo un panorama su Amburgo a 360 gradi.
Amburgo ha una nuova piazza, quella eretta a 37 metri d’altezza sulla città, all’interno dell’attesissima Elbphilharmonie, progettata da Herzog & De Meuron. Un progetto estremamente controverso, sia per i tempi di cantiere, visto che il progetto di Herzog & De Meuron, inaugurato nel gennaio 2017, aveva avuto inizio addirittura nel 2003, sia per i costi a carico della municipalità di Amburgo, lievitati enormemente e addirittura causa della sospensione dei lavori nel 2011. Ma anche un landmark indiscutibile che proietta Amburgo tra le città culturalmente più vive dell’Europa, con tre sale concerti al cuore del complesso, a cui si aggiunge un hotel, appartamenti privati, ma soprattutto, come si diceva, una “piazza” pubblica, sopraelevata e coperta, di oltre 4000 metri quadrati circondata da una terrazza che le gira intorno, offrendo un panorama su Amburgo a 360 gradi.Herzog & De Meuron concepiscono l’edificio della Elbphilharmonie quale ponte tra il passato e il futuro della città, a partire dal luogo in cui l’architettura sorge, i bacini Sandtorhafen e in particolare l’area in cui si trova il più antico magazzino dei Docks di Amburgo, il Kaiserspeicher A. Quest’ultimo eredita a sua volta una storia significativa per la città, sorto nel 1875 e presto divenuto simbolo dell’ascesa di Amburgo quale importante centro del commercio internazionale. La seconda guerra mondiale non risparmiò il notevole edificio in stile neogotico e i suoi resti furono demoliti nel 1963 perché il Kaiserspeicher A fosse ricostruito tre anni dopo con ancora funzione di magazzino e con l’aspetto di cui la Elbphilharmonie conserva testimonianza.
Il progetto della filarmonica sventra il vecchio magazzino conservandone però il perimetro murario in mattoni ed erigendo sopra di esso un secondo volume, completamente rivestito in vetro, di forte contrasto. I pannelli curvi disegnano una copertura a tenda che sembra sorprendentemente sospesa, come se l’intera porzione fosse avvolta da una superficie morbida e traslucida, così ricordando il sipario che cela il palcoscenico di un teatro in procinto di svelarsi.
Solidità e leggerezza, permanenza e temporaneità sono le parole a contrasto che vengono in mente osservando la natura dialogica del progetto architettonico, in cui antico e moderno si uniscono in piena continuità. In realtà tale dicotomia tra i due blocchi dell’edificio nasconde quella che i progettisti definiscono una delle sfide strutturali più interessanti del momento, il disaccoppiamento tra la base in mattoni e il volume superiore che contiene un auditorium tra i più capienti al mondo, al fine di garantirne il perfetto isolamento acustico.
Una sala che utilizza lo “stile vigneto” (realizzato per la prima volta da Hans Scharoun nella filarmonica di Berlino) dove le sedute degli spettatori circondano il palcoscenico via via salendo e imitando le terrazze coltivate a vigna, e uno speciale isolamento acustico chiamato White Skin, sviluppato appositamente da Yasuhisa Toyota. Si tratta di 10.000 pannelli in fibra di gesso del peso di 12.500 tonnellate, fresati tridimensionalmente sulla base di calcoli per l’ottenimento di una superficie acusticamente ottimale, modellati e orientati ognuno in modo diverso, accostati l’uno all’altro con una precisione tale da far apparire le pareti rivestite da un unico manto bianco. Per sostenere il peso complessivo della nuova filarmonica pari a circa 200.000 tonnellate è stato necessario aggiungere ai 1111 pali di calcestruzzo che già sostenevano il Kaispeicher A altri 650 pali a 15 metri di profondità nel fiume Elba. Con tutti questi imponenti numeri non sorprende più che il costo complessivo dei lavori sia stato di 865 milioni di euro.
Mara Corradi
General Planner: Herzog & de Meuron, Höhler + Partner Architekten und Ingenieure
Developer: Freie und Hansestadt Hamburg (FHH), Hamburg
Partner for construction and operation: ADAMANTA Grundstücks-Vermietungsgesellschaft mbH & Co. Objekt Elbphilharmonie KG.
Subcontractor construction and operation: HOCHTIEF Solutions AG,
Users of the Concert Hall: HamburgMusik gGmbH – Elbphilharmonie und Laeiszhalle Betriebsgesellschaft
Costs for the public sector: € 789.05 Mio.
Total weight: ca. 200,000 tons (equates to approx. 416,666 grand pianos, 722 Airbus A 380 or 2.5 Queen Mary cruise ships)
Total gross floor area ca. 120,000 sqm (equates to approx. 17 football pitches or 2/3 of the Alster lake)
Kaispeicher A: ca. 58,000 sqm
New glass construction: ca. 62,000 sqm
Area of Plaza: ca. 4,400 sqm
Height of Plaza from ground level 37 m
Height of Grand Hall from ground level 50 m
Highest point 110 m
No. of seats in the Grand Hall ca. 2,100
No. of seats in the Recital Hall ca. 550
No. of seats in the Kaistudio ca. 170
No. of planned apartments ca. 45
No. of planned hotel rooms ca. 250
No. of parking spaces ca. 510
No. of window elements 1,100
History of Planning and Realisation
June 2003: »Philharmonie Hamburg« project sketch by architects Herzog & de Meuron including additional buildings (hotel, apartments, parking) on behalf of Alexander Gérard and Dieter Becken
Sept. 2004: The Senate of the Free and Hanseatic City of Hamburg (FHH) awards ReGe Hamburg the
contract for a feasibility study to be completed by May 2005.
Feb. 2005: Pan-European competition announced to search for a private partner for its construction, financing and operation.
July 2005: Based on the feasibility study the senate of FHH votes in favour of the construction of the Elbphilharmonie Hamburg.
Autumn 2006: Planning application submitted.
Feb. 2007: Hamburg City government unanimously votes in favour of construction of the Elbphilharmonie (proportion of costs for the City of Hamburg: 272 Million Euro)
Apr. 2007: Building commences.
Nov. 2008: Both parties agree to a settlement. Costs for the City of Hamburg increase to 495 Million Euro.
May 2010: Topping-out ceremony
Nov. 2011: Almost complete suspension of construction work by Hochtief
Apr. 2013: After negotiations with the project partners, the City of Hamburg decides upon a restructuring of the project after which construction work is fully resumed. The restructuring agreement stipulates among other points:
- Additional responsibilities assigned to Hochtief: Assumption of all risks related to planning and construction, participation in a newly founded consortium with the architects, guaranteed meeting of quality requirements from the architects and the acoustician Yasuhisa Toyota, contractually guaranteed intermediate deadlines, and a binding date of completion
- A new construction schedule: Handover of the concert venue areas by 30 June 2016, final inspection and acceptance of the Elbphilharmonie by 31 October 2016
- Additional costs for the City of Hamburg: 256.65 Million Euro for the additional services executed by Hochtief and the architects and including, amongst others, costs for taxes and interest. Proportion of total costs for the City of Hamburg: 789 Million Euro.
July 2013: Resumption of construction work
Sept. 2013: Completion of 3D planning for the technical centre on the roof
Nov. 2013: Completion of the building shell
Dec. 2013: Installation of the White Skin begins
Jan. 2014: Installation of the final element of the glass facade
March 2014: Removal of the two tower cranes and installation of two rooftop cranes
Spring 2014: Start of interior finishing work on the Plaza (Plaza tube, wind deflectors, ceilings and floors)
May 2014: Completion of the element facade
Aug. 2014: Completion of the roof, which is now sealed and rainproof
Sept. 2014: Completed installation of nearly one third of the White Skin on the ceiling of the Grand Hall.
Jan. 2015: Completed installation of the White Skin and the reflector on the ceiling of the Grand Hall. The renovation of the exterior facade of the red brick warehouse is finished.
Apr. 2015: Completion of the technical area in the Grand Hall.
June 2015: The project partners present the construction status of the Plaza to the press.
Jan. 2016: The Hamburg Senate secures the basis for artistic operations of the Elbphilharmonie.
Feb. 2016: The complete White Skin in the Grand Hall is presented to the press.
Photos by: © Johannes Arlt, Iwan Baan, Oliver Heissner, Jörg Modrow, Thies Rätzke, Maxim Schulz, Michael Zapf










