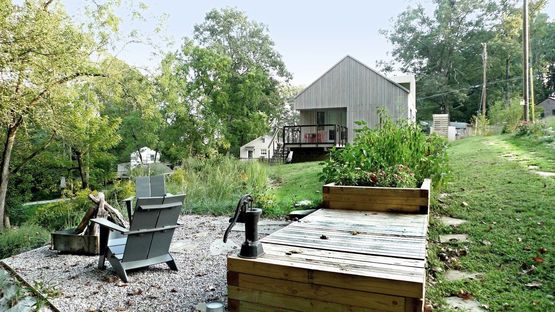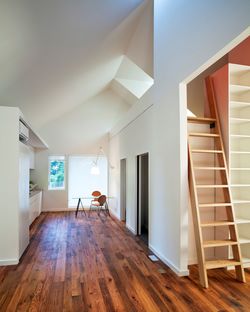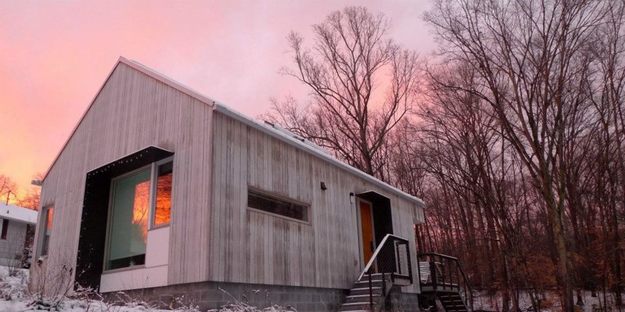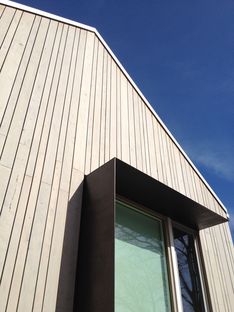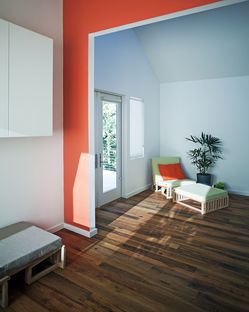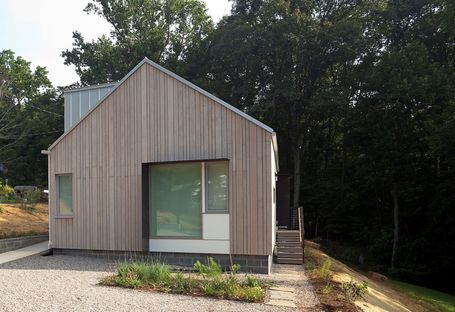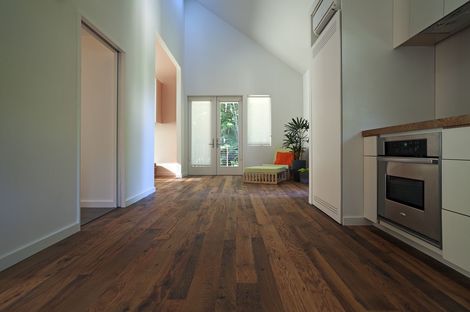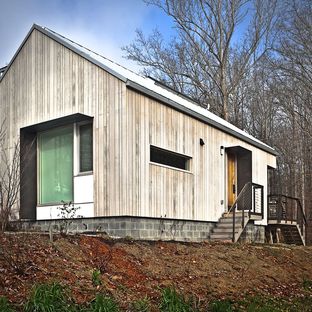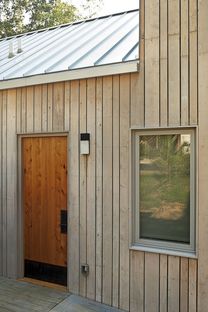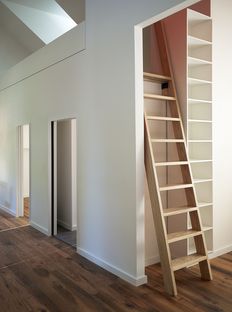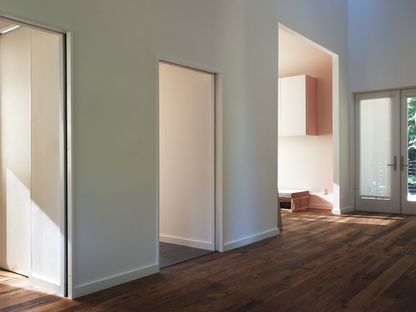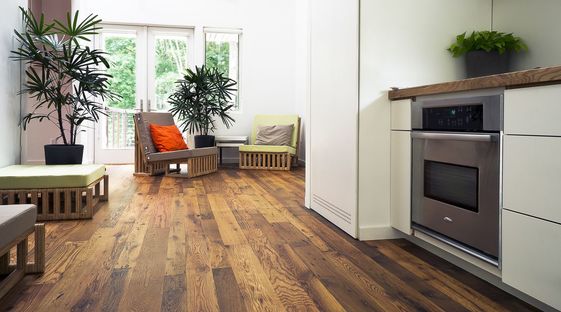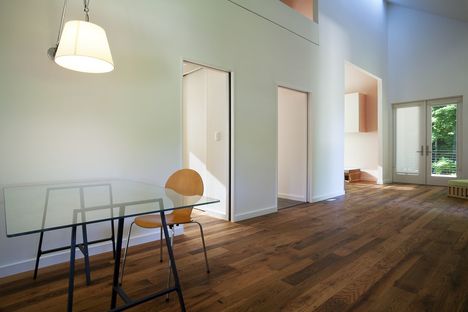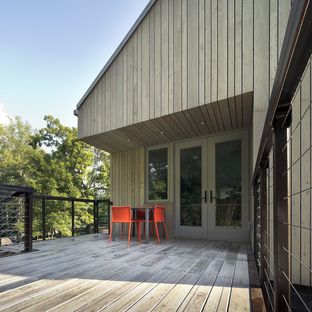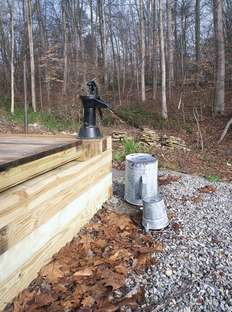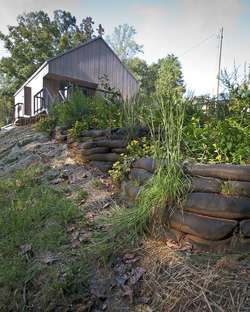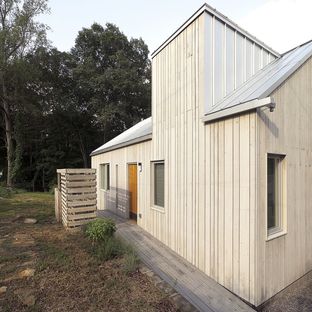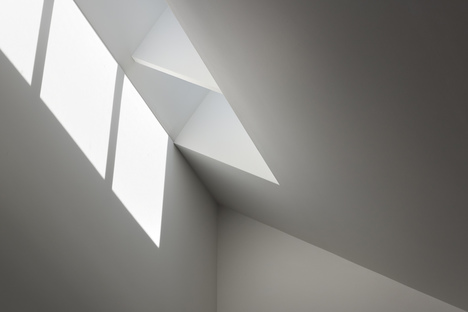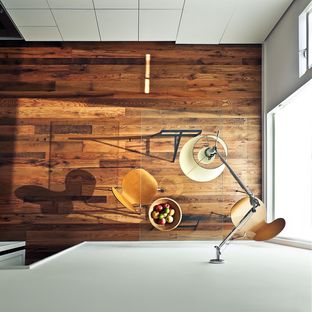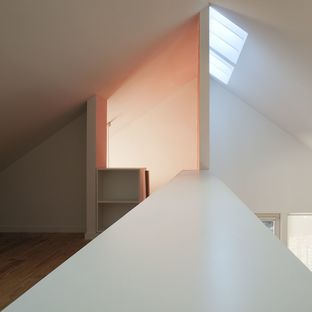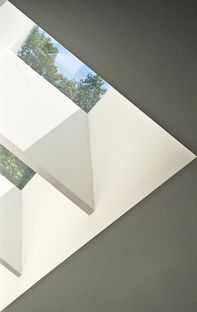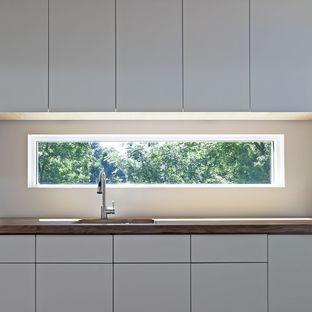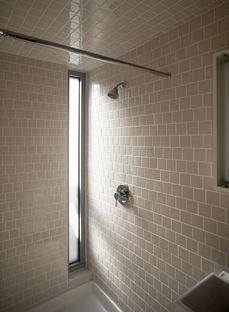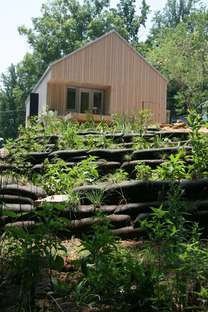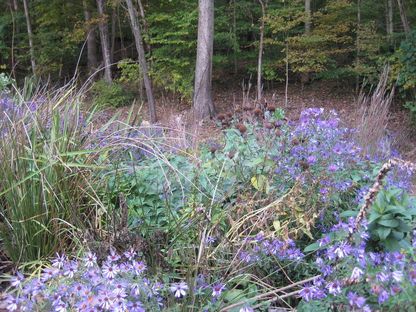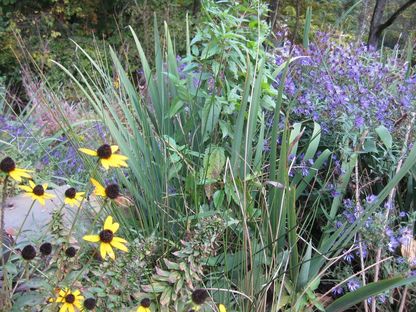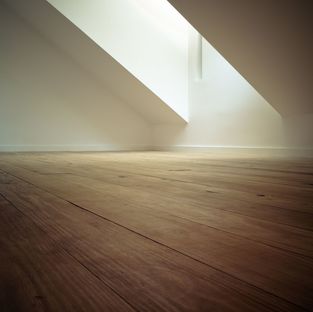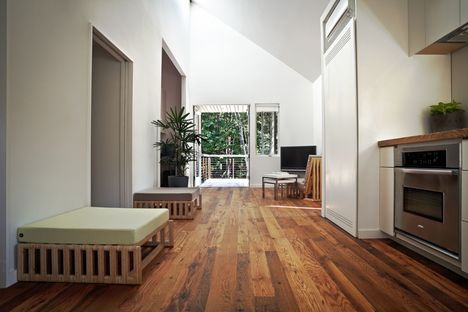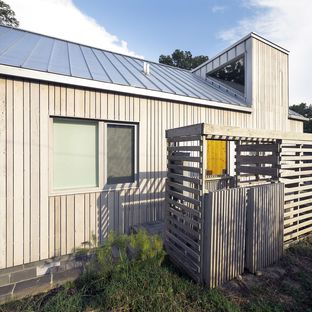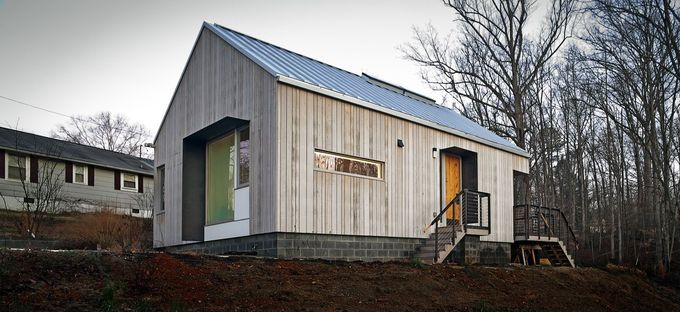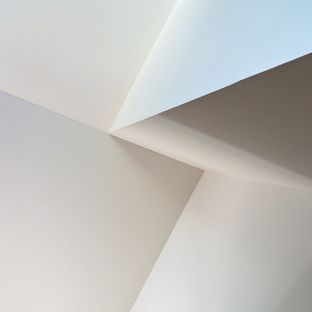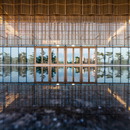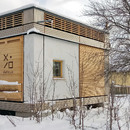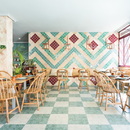- Blog
- Architettura Sostenibile
- Top Ten Green Project Awards: The New Norris House.
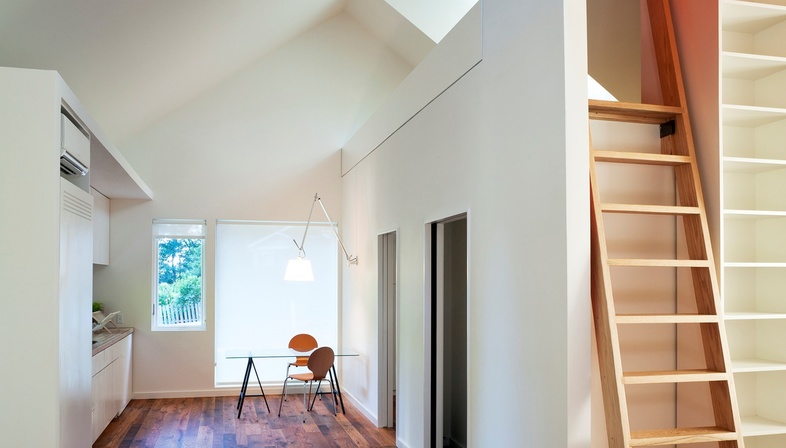 L'AIA e il suo comitato per l'ambiente (COTE) hanno incluso nei Top Ten Green Projects Awards il progetto degli studenti dell'Università del Tennessee, Knoxville. La New Norris House è inoltre registrata per il LEED Platinum nella sezione residenze. Questo è un modello semplice ed economico per il vivere sostenibile.
L'AIA e il suo comitato per l'ambiente (COTE) hanno incluso nei Top Ten Green Projects Awards il progetto degli studenti dell'Università del Tennessee, Knoxville. La New Norris House è inoltre registrata per il LEED Platinum nella sezione residenze. Questo è un modello semplice ed economico per il vivere sostenibile.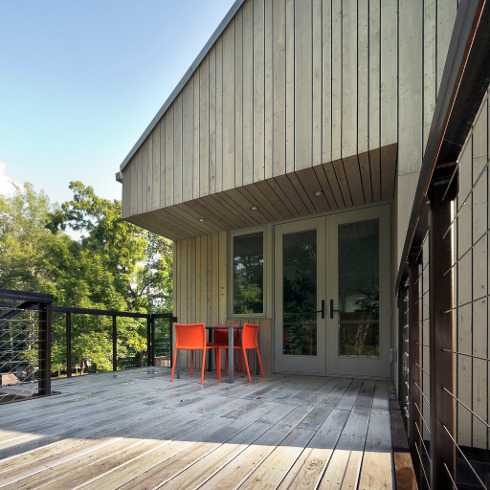
Partendo dalle radici storiche del paese di Norris, nato nel 1933 all'epoca del New Deal come comunità modello per la volontà della Tennessee Valley Authority (TVA), la New Norris House, realizzata degli studenti del College of Architecture and Design dell'Università del Tennessee, riprende le idee della casa moderna, economica ed efficiente in un contesto a misura d'uomo, utilizzando le nuovissime tecnologie a favore della sostenibilità globale.
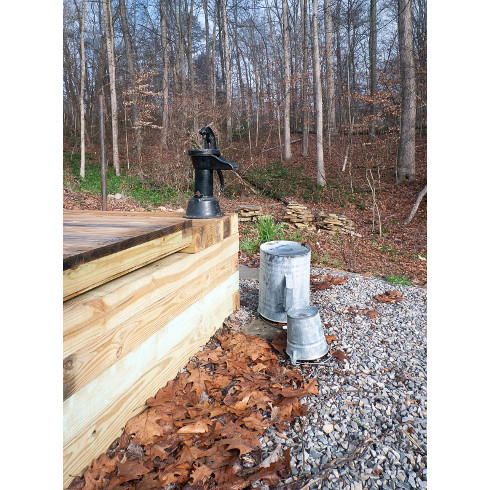
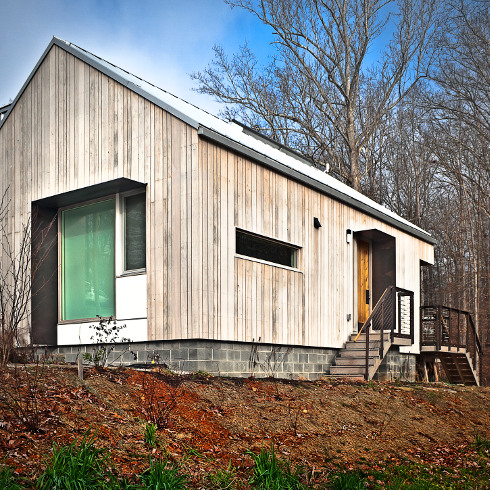
Molte le soluzioni sostenibili applicate in questo progetto come: ventilazione incrociata, illuminazione naturale, isolamento termico, pavimento in legno recuperato e raccolta e trattamento delle acque meteorologiche.
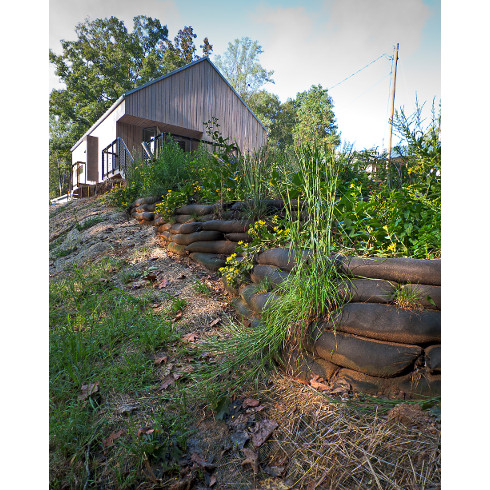
Non sono solo le soluzioni progettuali e tecnologiche applicate a questa casa a renderla unica, ma il concetto del “right-sizing”, ovvero la riduzione della superficie a soli 93 m2 su di un terreno di ca. 1200 m2 con l'aggiunta di un giardino dedicato alle piante locali.
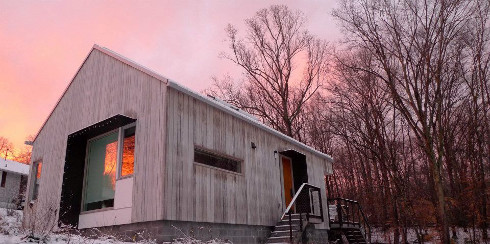
Il processo di costruzione avviene off-site, essendo il risultato della collaborazione tra studenti, industria e comunità, limitando l'impronta ambientale della casa.
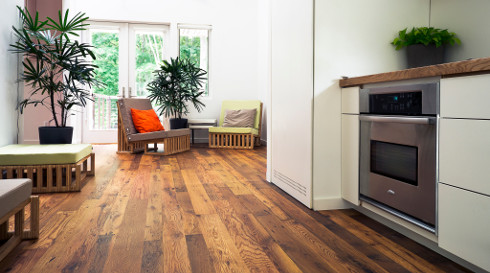
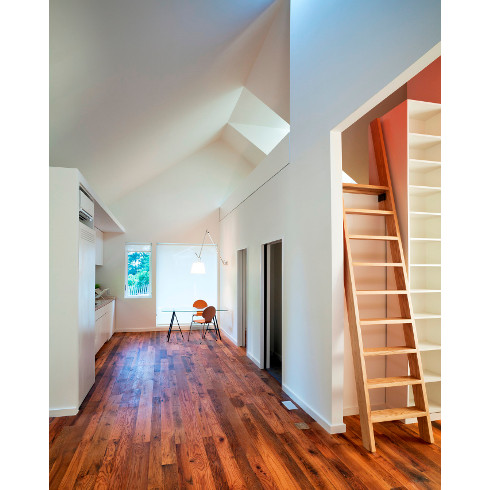
Nella progettazione della New Norris House non si è solo guardato all'efficienza energetica, in quanto è una casa passiva che tiene conto del clima locale, ma anche al design pratico e confortevole per essere vissuta al meglio.
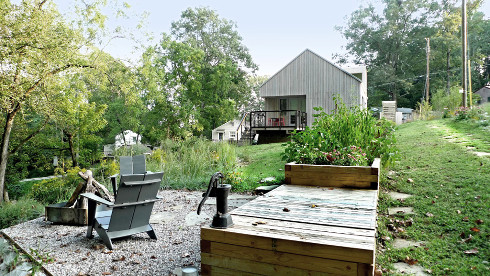
Sostiene il commento della giuria AIA COTE: "One of the things we appreciate about this little house was that it was one of the few projects that really looked at the manufacturing process holistically and actually how a residence could be delivered on site in a really economical way and in a way that conserved energy. We appreciated the prefabrication dimension and also the historical references to the older Norris houses in the site that surrounds it. This type of residence could be replicable so it could have a far greater influence than just a single house."
Specifications:
Project: Students and faculty of the University of Tennessee, Knoxville, College of Architecture and Design, http://archdesign.utk.edu/
Photographs: Ken McCown
Building gross floor area: 1,008 square feet
Estimated percent of occupants using public transit, cycling, or walking: 100
Percent of views to the outdoors: 100
Percent of spaces within 15 feet of an operable window: 100
Percent reduction of regulated potable water: 62
Potable water used for irrigation: No
Percent of rainwater from maximum anticipated 24-hour, two-year storm event that can be managed on site: 85
Total EUI (kBtu per square foot per year): 27
Net EUI (kBtu per square foot per year): 27
Percent reduction from national average EUI for building type: 39
Lighting power density (watts per square foot): 1.1
Third-party rating: LEED Platinum
Total project cost at time of completion (land excluded): $180,000
More information at the project blog, http://thenewnorrishouse.com
American Institute of Architects: http://www.aia.org










