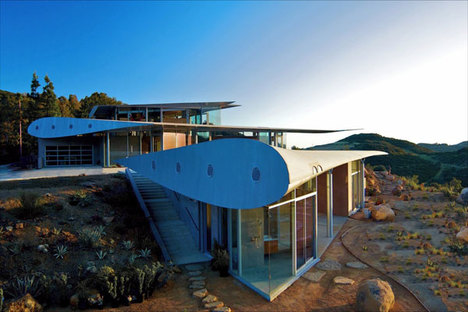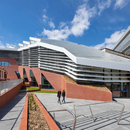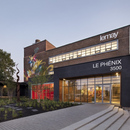- Blog
- Materiali
- Wing House, large-scale recycling for sustainable building
Nearly six years in the making, the innovative “Wing House” in California is finally complete! Nestled into the hills of Malibu overlooking mountains, a valley, the Pacific Ocean and its Channel Islands, the home is a study in large-scale recycling with its reuse of numerous components of a retired Boeing 747-200.
Architect David Hertz of the Studio of Environmental Architecture envisioned self-supporting wings floating atop walls of concrete and rammed earth cut into the hillsides, requiring minimal structural support.
With an area of over 2,500 square feet, the wings of a 747 proved ideal. Many of the existing pads and retaining walls were incorporated in the design to minimize the impact on the landscape of the site.
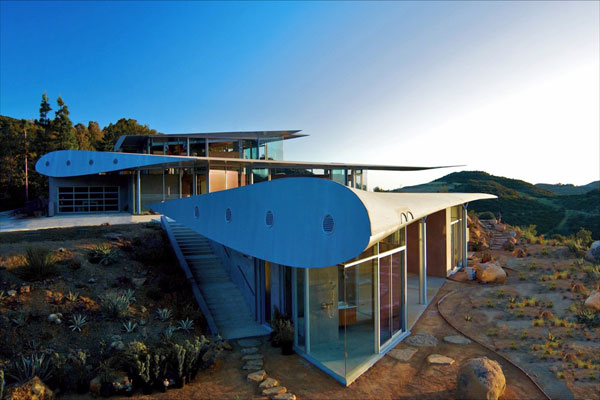
The roof of the main residence consists of the two main wings of the plane, as well as 2 stabilizers from the tail section over the master bedroom. The front section of the fuselage and the upper first-class cabin desk became the guest house roof, while the lower half of the fuselage was used to cover the animal barn. A meditation pavilion has been fashioned from the front of the airplane with the cockpit windows as skylights, drawing in an abundance of natural light.
Other features, including a fire pit and fountain, were also made with airplane components. The cabin windows became house windows, and even the landing lights on the wings have been put to use for exterior lighting.
In addition to this large-scale reuse of post-consumer waste, other sustainable features include a solar array, irrigation cistern, radiant heating, natural ventilation, high-performance heat mirror glazing, abundant daylight and non-toxic materials.
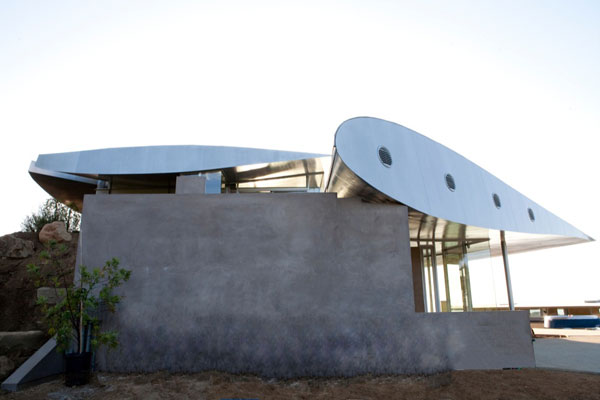
This new home with its extensive use of recycled materials was built in the spirit of former owner renowned designer Tony Duquette’s style, who had built numerous eccentric structures using found objects from all over the world. Unfortunately, these buildings were destroyed by fire in 1995.










